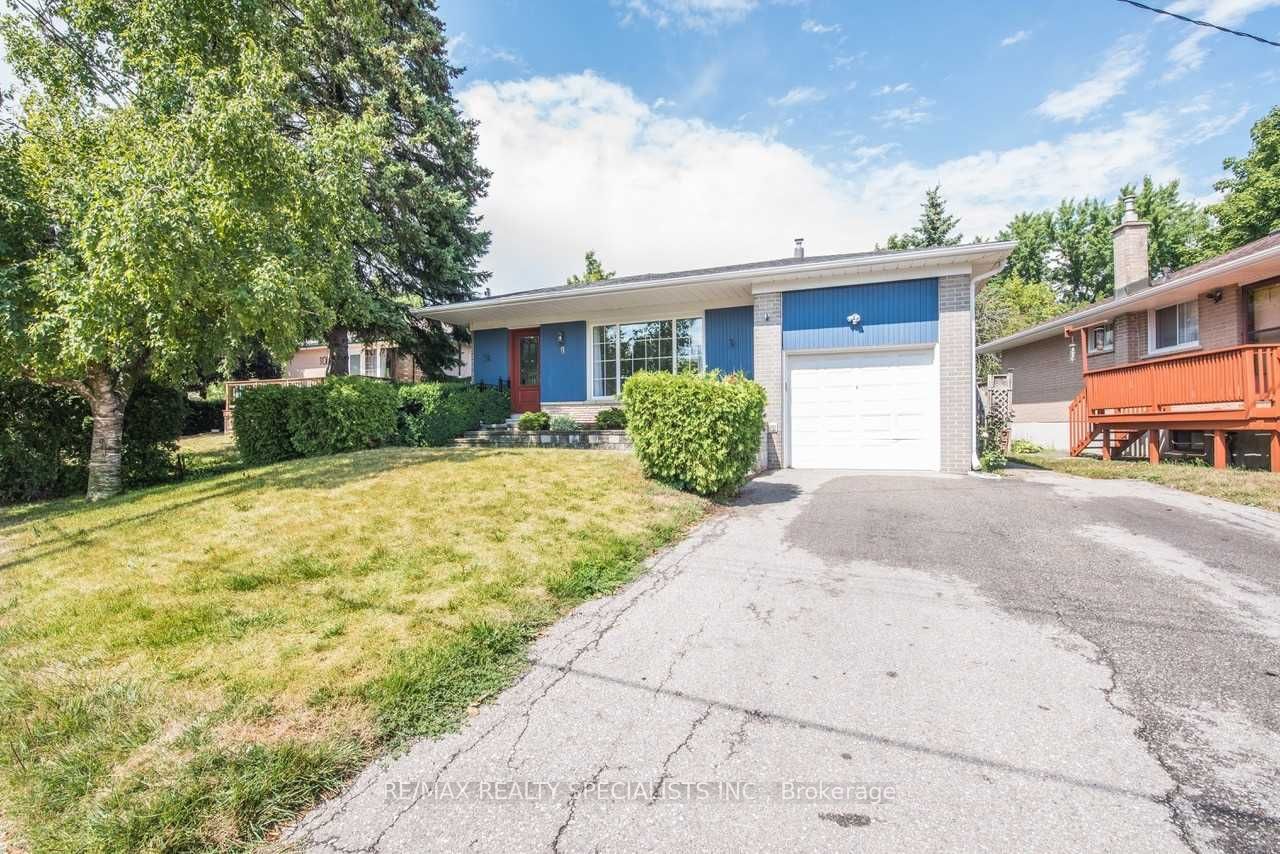
8 Weber Dr (Guelph/Delrex/Weber)
Price: $1,850/Monthly
Status: For Rent/Lease
MLS®#: W8343882
- Community:Georgetown
- City:Halton Hills
- Type:Residential
- Style:Detached (Bungalow)
- Beds:2
- Bath:1
- Size:1100-1500 Sq Ft
- Garage:Built-In (1 Space)
Features:
- InteriorFireplace
- ExteriorBrick
- HeatingForced Air, Gas
- Sewer/Water SystemsSewers, Municipal
- Lot FeaturesPrivate Entrance, Fenced Yard, Park, School, School Bus Route
- CaveatsApplication Required, Deposit Required, Credit Check, Employment Letter, Lease Agreement, References Required
Listing Contracted With: RE/MAX REALTY SPECIALISTS INC.
Description
Welcome To Your New Home! This Charming Legal Basement Apartment Offers 1200 Sq.Ft Of Comfortable Living Space In A Quiet Neighbourhood In Georgetown. Featuring Two Large Bedrooms, This Apartment Provides Ample Space For Relaxation And Privacy. The Four-Piece Bathroom Is Equipped With A Soaker Tub, Perfect For Unwinding After A Long Day. Fireplace In The Spacious Living Area, A Wonderful Spot For Gatherings And Relaxation.The Full Kitchen Boasts Updated Cabinets, Providing Plenty Of Storage And A Fresh, Modern Look. New Laminate Flooring Runs Throughout The Apartment. Convenience Is Key With An Ensuite Laundry. Enjoy The Added Benefit Of Two Dedicated Parking Spots, Ensuring Ease Of Access At All Times. Don't Miss The Chance To Make This Charming Basement Apartment Your New Home!
Highlights
Extras: Fridge, Stove, Dishwasher, En-Suite Washer/Dryer, Over Range Hood, Window Coverings And Elf. Close To Schools, Parks, Shops, Highways & Go Train.
Want to learn more about 8 Weber Dr (Guelph/Delrex/Weber)?

Justin Lepore Broker of Record-Team Leader
Century21 Team Realty Ltd., Brokerage
Rooms
Real Estate Websites by Web4Realty
https://web4realty.com/
