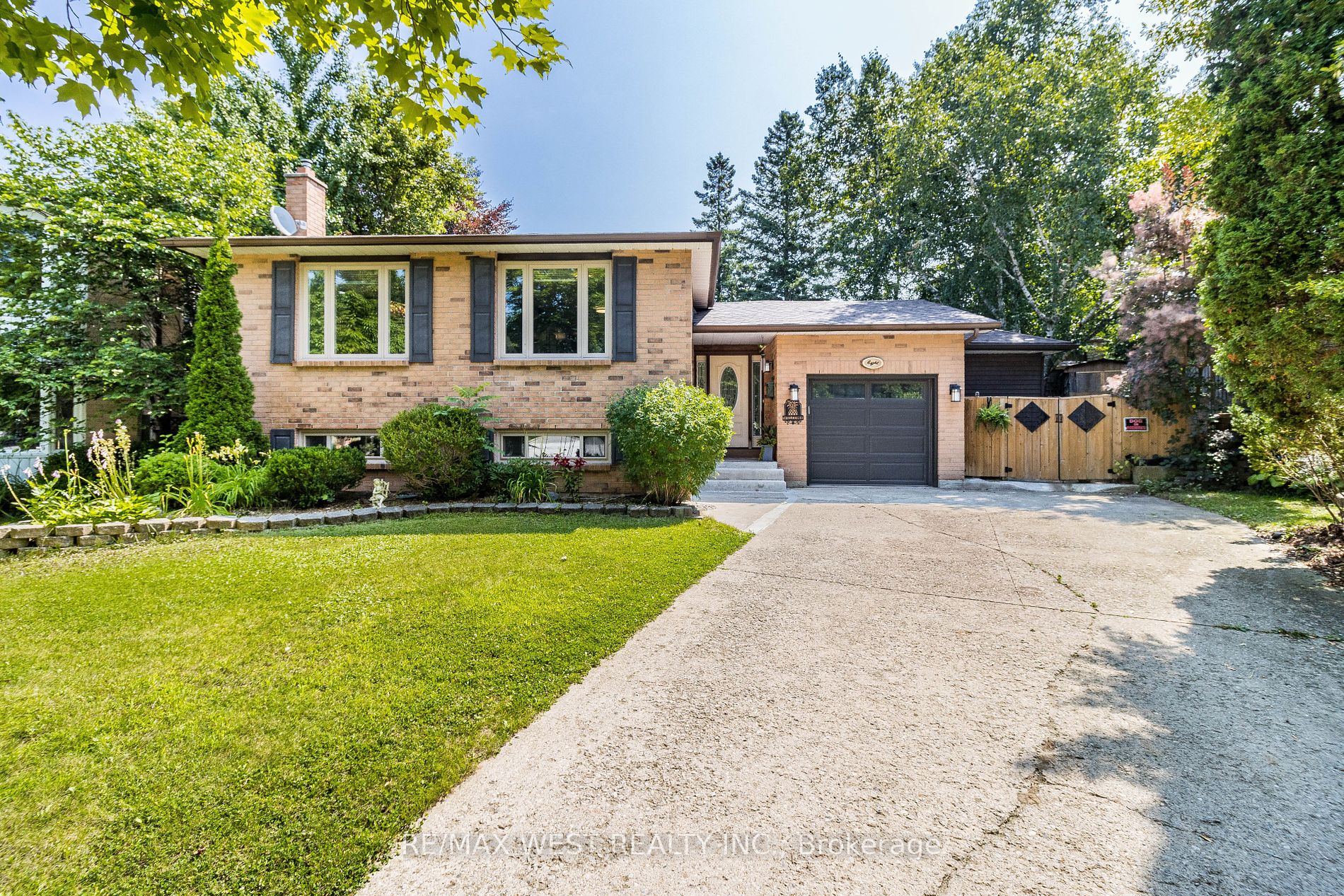
8 Adams Crt (Main St S/Mill St E)
Price: $898,888
Status: Sale Pending
MLS®#: W9053243
- Tax: $3,650.53 (2024)
- Community:Acton
- City:Halton Hills
- Type:Residential
- Style:Detached (Bungalow)
- Beds:3+1
- Bath:3
- Size:1100-1500 Sq Ft
- Basement:Finished
- Garage:Attached (1 Space)
- Age:31-50 Years Old
Features:
- InteriorFireplace
- ExteriorAlum Siding, Brick
- HeatingForced Air, Gas
- Sewer/Water SystemsPublic, Sewers, Municipal
- Lot FeaturesCul De Sac, Fenced Yard, Grnbelt/Conserv, Lake/Pond, Park, School
Listing Contracted With: RE/MAX WEST REALTY INC.
Description
This Spacious 3+1-Bed Boasts Upgrades Galore, Perfect for Hosting! The Foyer Greets You W/Built-On Coat Hangers, Closet, Access to the Garage W/ Workshop Area & Access to the Entertainment Room Leading to the Backyard Oasis Featuring some Stonework, A Pond, A Hot-Tub (not currently filled), & Pool! (Both Work but are Sold as is). Whip Up Culinary Delights in the Updated Kitchen Featuring Stainless Steel Appliances, Butcher Block Counters & Island. The Living & Dining Rooms are Bright & Include the Wall Cabinets. The Master has a 3Pc Ensuite & Walk-In Closet. The 2nd Bedroom Doubles as a Den with B/I Desk & B/I Shelving & Patio Doors Leading to the Upper Deck. The Finished Basement is Huge with a Rustic Feel Rec Room w/dry bar and dart board for games. Another large room is used as a Bedroom with a B/I Wardrobe (included), a 2Pc Powder Room & Crawl Space Cold Cellar. Many Updates Throughout, Incl: Windows, Furnace, A/C, Water Softener Sys, Roof, & Appliances.
Highlights
Hot-Tub, Pool & Pond Work but are Sold as is. Shed is as is. Incl; All Appliances, Water Softener Sys, Furnace, A/C, Liv Rm Cabinets, Kitchen Island, Wardrobe in Bsmt, Coat Hooks, Dart Board & Mounting.
Want to learn more about 8 Adams Crt (Main St S/Mill St E)?

Justin Lepore Broker of Record-Team Leader
Century21 Team Realty Ltd., Brokerage
Rooms
Real Estate Websites by Web4Realty
https://web4realty.com/
