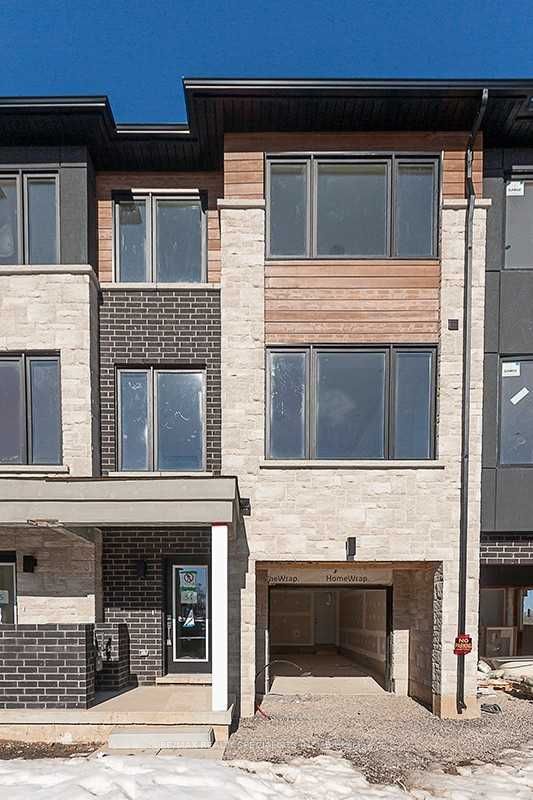
54-93 Windtree Way (Trafalgar Road & Maple Ave)
Price: $3,600/Monthly
Status: For Rent/Lease
MLS®#: W8418108
- Community:Georgetown
- City:Halton Hills
- Type:Residential
- Style:Att/Row/Twnhouse (3-Storey)
- Beds:3+1
- Bath:3
- Size:2000-2500 Sq Ft
- Garage:Built-In (1 Space)
- Age:New
Features:
- ExteriorBrick, Stone
- HeatingForced Air, Gas
- Sewer/Water SystemsSewers, Municipal
- Lot FeaturesPrivate Entrance, Cul De Sac, Golf, Hospital, Park, School
- CaveatsDeposit Required, Credit Check, Employment Letter, Lease Agreement, References Required
Listing Contracted With: RE/MAX REALTY SPECIALISTS INC.
Description
Georgetown's Newest Community At Trafalgar Square! Absolutely Stunning, 3-Storey Executive Townhome With Over 2000 Sq Ft Of Living Space With High-End Luxurious Finishes Throughout. Ground Level Offers Rec Room/Office/Family Room With Walk-Out To Patio And Yard, W/I Closet And Direct Access To Garage. 2nd Level Provides Spacious Open Concept Living And Dining Room With Powder Room And Walk-Out To Deck. Upgraded Kitchen With Full Pantry, Waterfall Kitchen Island And Stainless Steel Appliances. Upper Level With 3 Spacious Bedrooms, Primary Bedroom With Walk-In Closet And Ensuite Bath And Laundry Room. Garage And Parking For 2 Vehicles
Highlights
Excellent Location Surrounded By Schools, Parks, Georgetown Mall, Georgetown Hospital And All Amenities Just Minutes Away.
Want to learn more about 54-93 Windtree Way (Trafalgar Road & Maple Ave)?

Justin Lepore Broker of Record-Team Leader
Century21 Team Realty Ltd., Brokerage
Rooms
Real Estate Websites by Web4Realty
https://web4realty.com/
