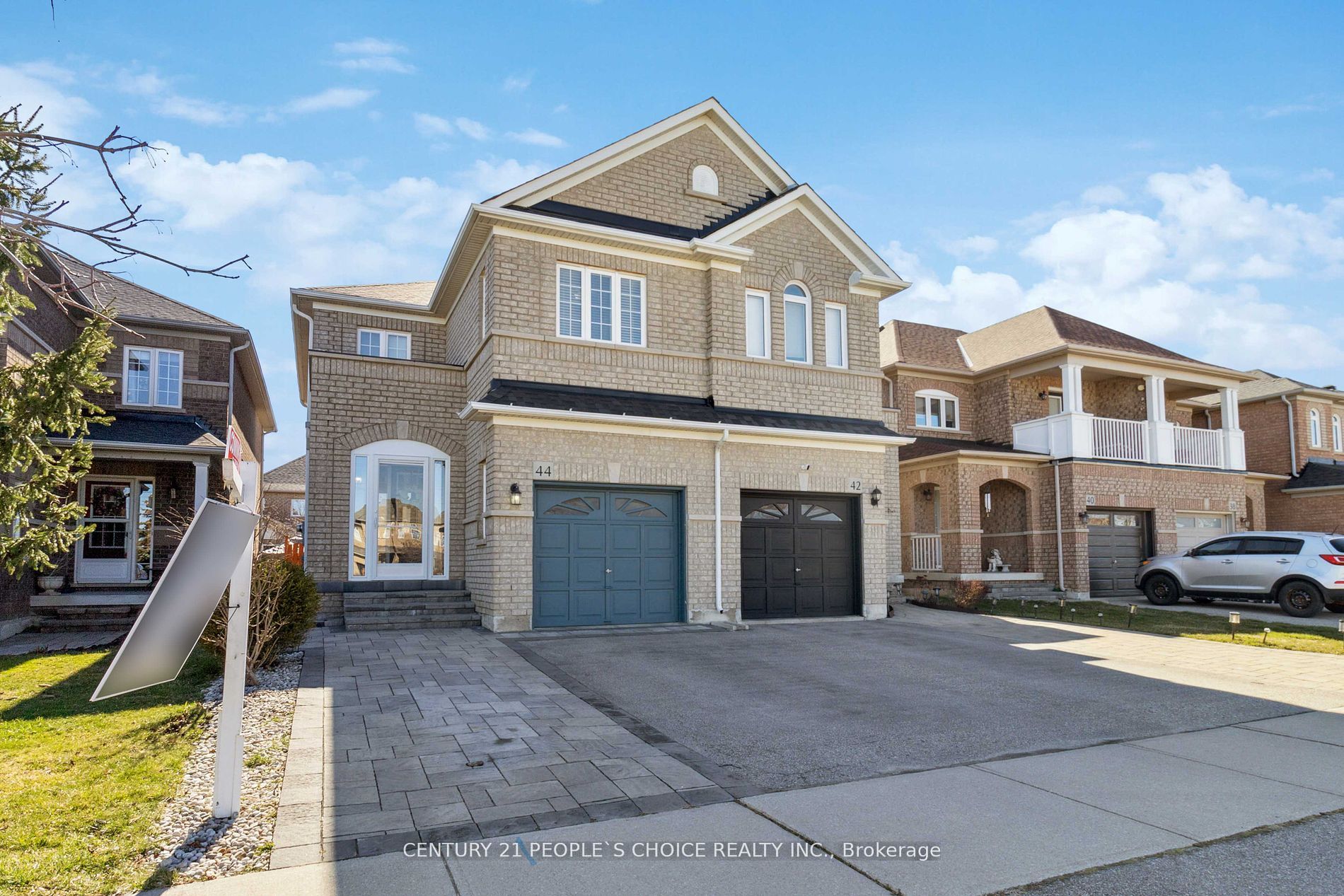
44 Snowberry Cres (Mountainview Rd S/10 Side Rd)
Price: $979,000
Status: For Sale
MLS®#: W8373974
- Tax: $3,803 (2023)
- Community:Georgetown
- City:Halton Hills
- Type:Residential
- Style:Semi-Detached (2-Storey)
- Beds:3
- Bath:4
- Size:1500-2000 Sq Ft
- Basement:Finished
- Garage:Attached (1 Space)
- Age:16-30 Years Old
Features:
- InteriorFireplace
- ExteriorBrick
- HeatingForced Air, Gas
- Sewer/Water SystemsPublic, Sewers, Municipal
- Lot FeaturesElectric Car Charger, Fenced Yard, School
Listing Contracted With: CENTURY 21 PEOPLE`S CHOICE REALTY INC.
Description
Gorgeous Fernbrook-built semi situated in much sought-after South Georgetown's friendly neighborhood. Pet-free, smoke-free, carpet-free home with approximately 2000sq ft of total living space. Close to essential amenities. Modern layout with multiple upgrades: LED pot lights on the main floor & basement, professionally finished basement w/3pc bath, new kitchen with new appliances. Maintenance-free backyard with a patio/deck and mature Red Maple tree. Ring doorbell. Roof shingles (2020) w/transferable warranty. 7min drive to GO station, 10min drive to HWY401 & 407, 10min to Brampton & Mississauga. Includes media console with electric fireplace in basement, ceiling fans, all ELFs & window coverings. Electric Car Charger point (L2 level) in garage
Highlights
Water Softener (O), Hot Water Tank Rented. Includes: All Window Covering Blinds, Fridge, Stove, Dishwasher. Close To Schools, Parks, And Shopping!
Want to learn more about 44 Snowberry Cres (Mountainview Rd S/10 Side Rd)?

Justin Lepore Broker of Record-Team Leader
Century21 Team Realty Ltd., Brokerage
Rooms
Real Estate Websites by Web4Realty
https://web4realty.com/
