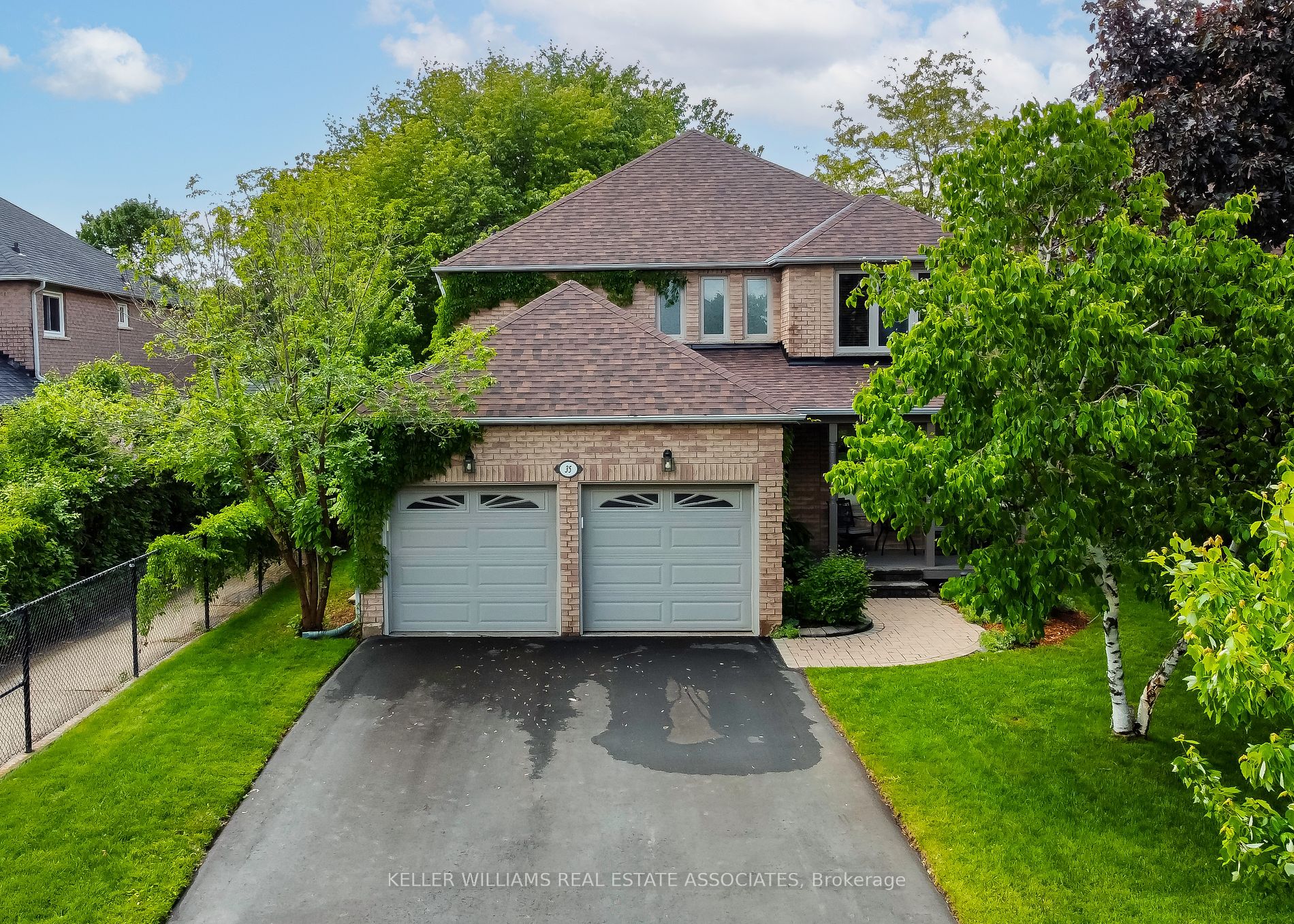
35 Treanor Cres (Mountainview Rd. & Argyll Rd.)
Price: $1,444,444
Status: For Sale
MLS®#: W8450962
- Tax: $5,576.64 (2023)
- Community:Georgetown
- City:Halton Hills
- Type:Residential
- Style:Detached (2-Storey)
- Beds:4+1
- Bath:4
- Size:2500-3000 Sq Ft
- Basement:Finished
- Garage:Attached (2 Spaces)
- Age:31-50 Years Old
Features:
- InteriorFireplace
- ExteriorBrick
- HeatingForced Air, Gas
- Sewer/Water SystemsSewers, Municipal
Listing Contracted With: KELLER WILLIAMS REAL ESTATE ASSOCIATES
Description
Step Into Tranquility With This Exceptional 4+1 Bedroom, 4 Bathroom Home Backing Onto Barber Park. Located In A Private And Mature Neighbourhood In Georgetown South. This Residence Offers A Harmonious Blend Of Modern Luxury And Natural Beauty. The Home Features A Modern Kitchen Perfect For Entertaining, Open Concept Family Room, Private Main Floor Office, Formal Dining And Living Room. The Upper Level Has 4 Large Bedrooms, 2 Renovated Bathrooms. The Huge Primary Bedroom Has A Large Closet And A Recently Upgraded 4pc Ensuite. Finished Basement Offering Another Bedroom, 3pce Bathroom, Large Room For Entertaining, Lots of Storage, Cold Cellar And More. Walkout To Huge Gorgeous Private Backyard With Large Patio and Pergola To Unwind And Relax. Located In Prime Mature Location Close To Great Schools, Rec. Centre, Parks, Trails. Book A Showing To See What This Has To Offer!
Want to learn more about 35 Treanor Cres (Mountainview Rd. & Argyll Rd.)?

Justin Lepore Broker of Record-Team Leader
Century21 Team Realty Ltd., Brokerage
Rooms
Real Estate Websites by Web4Realty
https://web4realty.com/
