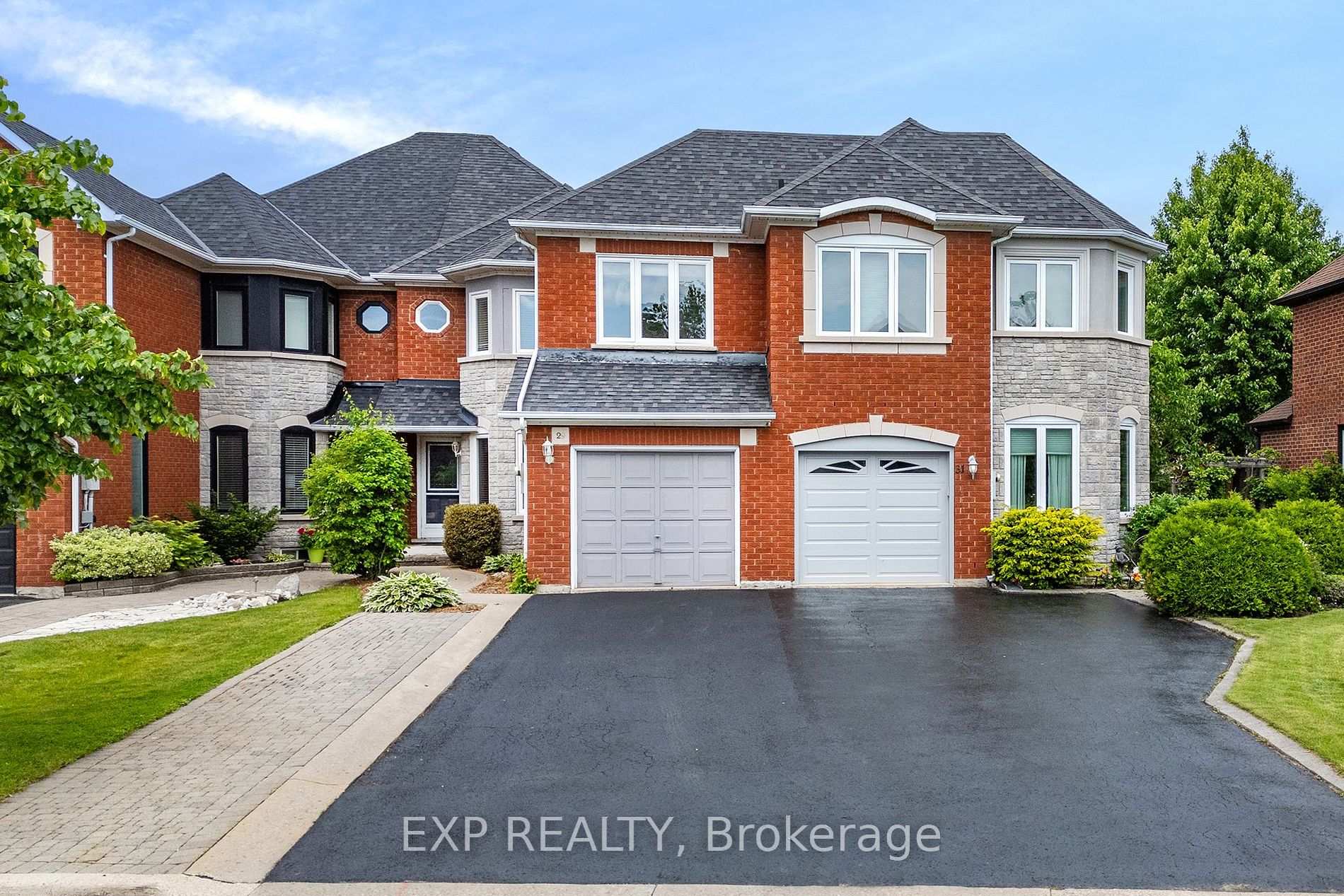
29 James Young Dr (James Young Drive)
Price: $850,000
Status: For Sale
MLS®#: W8387020
- Tax: $3,846 (2023)
- Community:Georgetown
- City:Halton Hills
- Type:Residential
- Style:Att/Row/Twnhouse (2-Storey)
- Beds:3
- Bath:3
- Size:1500-2000 Sq Ft
- Basement:Full (Part Fin)
- Garage:Attached (1 Space)
- Age:16-30 Years Old
Features:
- ExteriorBrick
- HeatingForced Air, Gas
- Sewer/Water SystemsSewers, Municipal
- Lot FeaturesHospital, Park, Place Of Worship, Rec Centre, School
Listing Contracted With: EXP REALTY
Description
Welcome to 29 James Young Dr, Georgetown a stunning family home with an inviting layout and modern updates throughout. The main floor boasts a spacious living room, a cozy family room, a formal dining room, a bright breakfast area, a contemporary kitchen renovated in 2022, and a convenient 2-piece bathroom. Ascend to the second floor to find a luxurious primary bedroom with a 4-piece ensuite, two additional bedrooms, a versatile den, a 4-piece bathroom, and a laundry room. The fully finished basement, renovated in 2019, features a chic bar, a generous rec room, and ample storage space, along with a bathroom rough-in. Key updates include a new furnace and AC in 2019, new windows in 2016 (excluding the family room window at the back), a new dishwasher in 2023, a new fridge in 2021, and a new stove in 2018. The roof, replaced in 2012, has been recently inspected and is in excellent condition. Enjoy the plush comfort of new upstairs carpeting installed in 2022, and the fresh sinks and toilets added in 2023. This well-maintained home offers the perfect blend of style, comfort, and convenience for modern living.
Want to learn more about 29 James Young Dr (James Young Drive)?

Justin Lepore Broker of Record-Team Leader
Century21 Team Realty Ltd., Brokerage
Rooms
Real Estate Websites by Web4Realty
https://web4realty.com/
