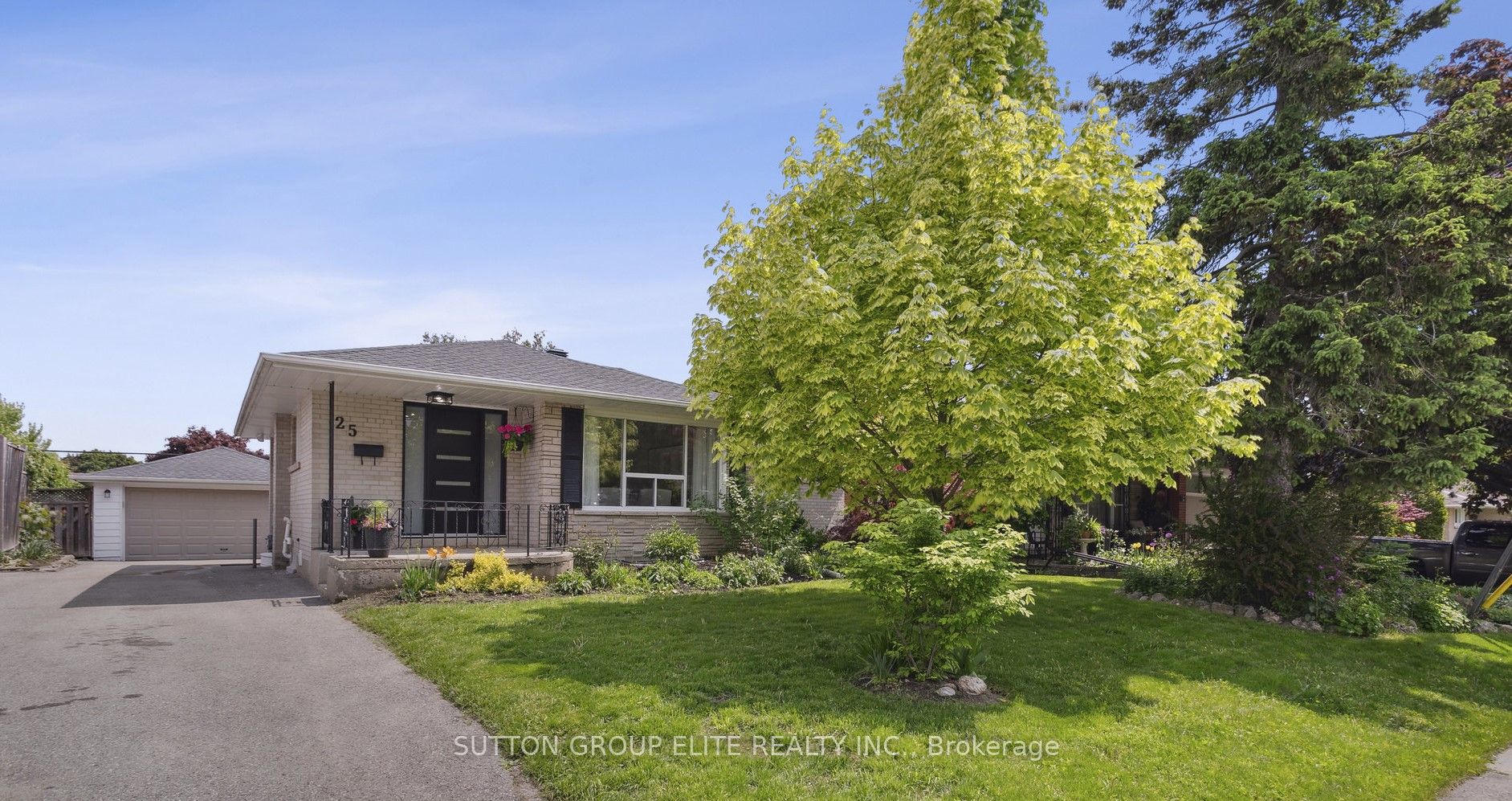
25 Gower Rd (gower and duncan road)
Price: $3,200/Monthly
Status: For Rent/Lease
MLS®#: W9007898
- Community:Georgetown
- City:Halton Hills
- Type:Residential
- Style:Detached (Bungalow)
- Beds:3
- Bath:1
- Size:700-1100 Sq Ft
- Garage:Detached (1.5 Spaces)
- Age:51-99 Years Old
Features:
- ExteriorBrick, Stone
- HeatingForced Air, Gas
- Sewer/Water SystemsSewers, Municipal
- Lot FeaturesPrivate Entrance, School, School Bus Route
- CaveatsApplication Required, Deposit Required, Credit Check, Employment Letter, Lease Agreement, References Required, Buy Option
Listing Contracted With: SUTTON GROUP ELITE REALTY INC.
Description
Welcome to your new home at 25 Gower St! This newly renovated, spacious and bright upper-level apartment offers the perfect blend of comfort and convenience in a desirable neighborhood. This lovely home features three generously sized bedrooms, each with ample closet space to meet all your storage needs. The modern kitchen is fully equipped with updated appliances and plenty of counter space, and is an eat in kitchen. The bright living area, with its large windows, allows natural light to flood the space, creating a warm and inviting atmosphere. For your convenience, the home includes an ensuite laundry, Additionally, you will have shared use of the garage, providing extra storage space. You'll also have a private backyard with a double deck, perfect for outdoor relaxation and activities. Conveniently located, this home is close to schools, parks, shopping centers, and public transportation. The family-friendly neighborhood is safe and welcoming, offering plenty of amenities nearby.
Highlights
Tenant pays 70% of all utilities.
Want to learn more about 25 Gower Rd (gower and duncan road)?

Justin Lepore Broker of Record-Team Leader
Century21 Team Realty Ltd., Brokerage
Rooms
Real Estate Websites by Web4Realty
https://web4realty.com/
