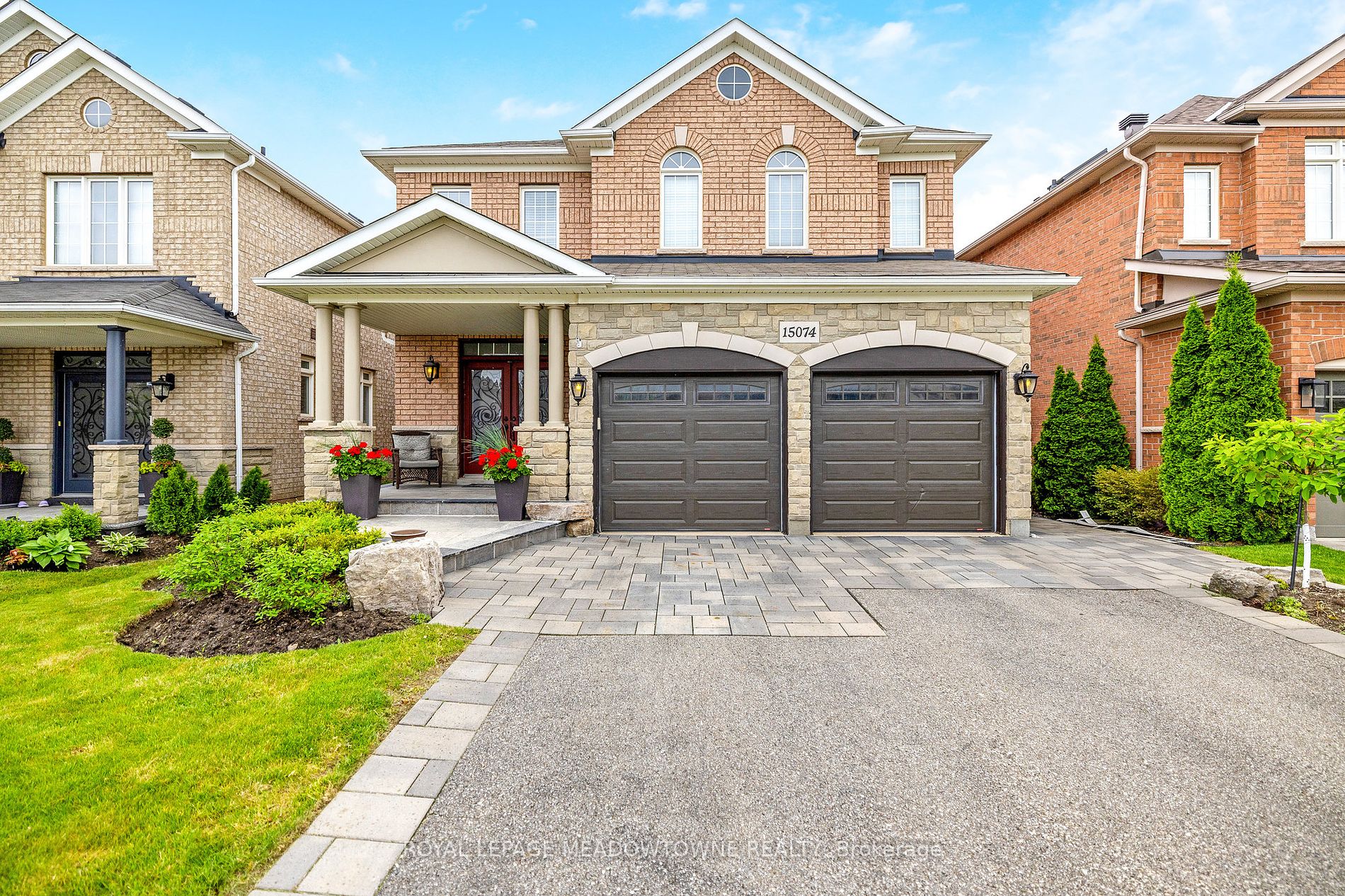
15074 Danby Rd (Barber Drive and Danby Road)
Price: $1,419,900
Status: For Sale
MLS®#: W9245723
- Tax: $6,000.49 (2024)
- Community:Georgetown
- City:Halton Hills
- Type:Residential
- Style:Detached (2-Storey)
- Beds:4+2
- Bath:5
- Size:2500-3000 Sq Ft
- Basement:Finished (Full)
- Garage:Attached (2 Spaces)
- Age:16-30 Years Old
Features:
- InteriorFireplace
- ExteriorBrick, Stone
- HeatingForced Air, Gas
- Sewer/Water SystemsPublic, Sewers, Municipal
- Lot FeaturesPark, Place Of Worship, School
Listing Contracted With: ROYAL LEPAGE MEADOWTOWNE REALTY
Description
Welcome to luxury living at its finest! This exquisite 2-storey all brick/stone, 4+2 bdrm, 5 bathroom home offers over 3600 total sq ft of living space from top to bottom! The property features a spacious dble car garage, a beautifully landscaped front yard, and an interlocked stone driveway and walkway. Step inside to discover a carpet-free environment with crown moulding gracing the main and upper levels, creating a luxurious atmosphere. The spacious entranceway welcomes you into a formal dining room, perfect for hosting family dinners. The eat-in kitchen is a chef's delight, featuring quartz countertops, a large cntr island, maple cabinets, tile backsplash, and top-of-the-line black stainless steel appliances. Step through the patio doors, to find a serene backyard space, ideal for both entertaining, and relaxation. With plenty of room to customize, it features a cozy dining area, comfortable seating, and an outdoor fireplace, perfect for enjoying quiet evenings outdoors. Relax in the spacious family room adorned with a gas fireplace, large windows, and pot lights, while the main floor laundry and mudroom offer practicality and convenience. Upstairs, engineered hardwood flooring flows throughout all four bedrooms, including the primary suite with a large walk-in closet and a luxurious 5-piece ensuite bath. Three additional generously sized bedrooms, two full bathrooms, pls a skylight in the hallway that provides loads of natural light complete the upper level. The fully finished basement boasts a large rec room, two bedrooms, and another 3-piece bathroom, providing ample space for entertaining or take advantage of the rough-in plumbing that offers the perfect opportunity to create a custom in-law suite.With proximity to schools, shopping, parks, and the Gellert Community Centre, this home offers the perfect blend of luxury and convenience. Plus, easy access to Highway 401, just minutes away for commuters. Don't miss the opportunity to make this your forever home!
Want to learn more about 15074 Danby Rd (Barber Drive and Danby Road)?

Justin Lepore Broker of Record-Team Leader
Century21 Team Realty Ltd., Brokerage
Rooms
Real Estate Websites by Web4Realty
https://web4realty.com/
