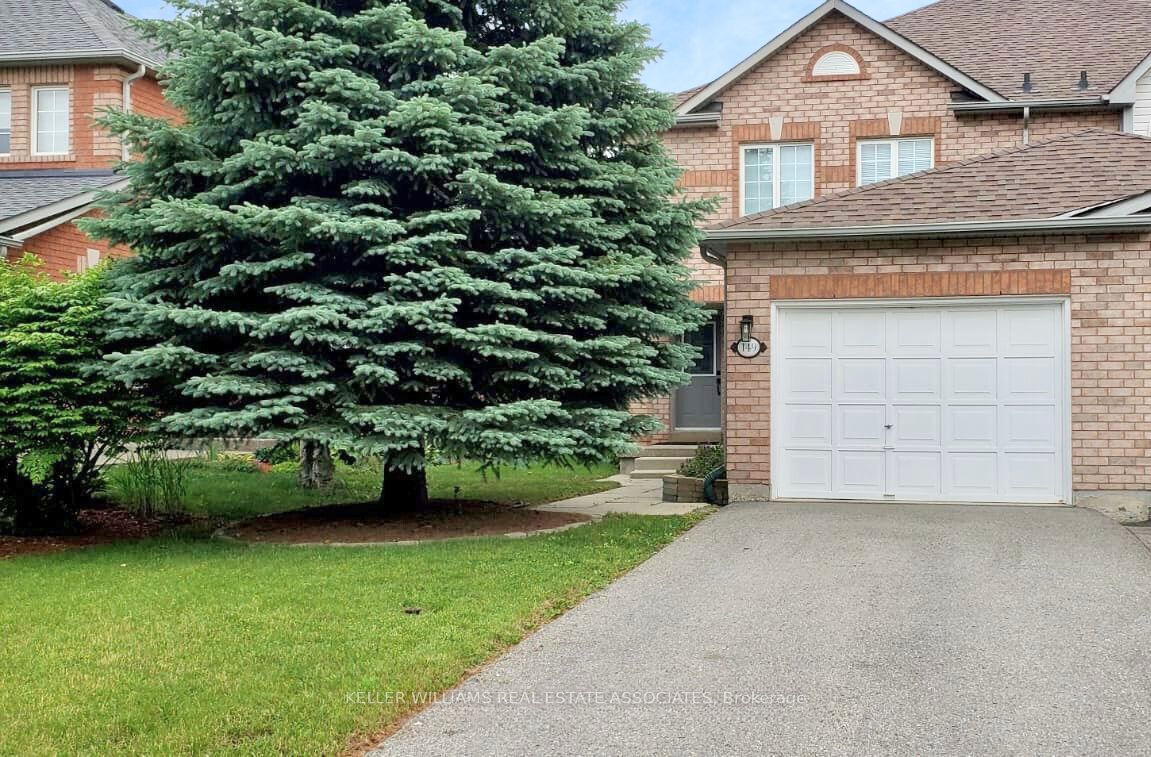
149 Mowat Cres (Trafalgar Rd/Berton Blvd)
Price: $3,400/Monthly
Status: For Rent/Lease
MLS®#: W8447834
- Community:Georgetown
- City:Halton Hills
- Type:Residential
- Style:Semi-Detached (2-Storey)
- Beds:3
- Bath:3
- Size:1500-2000 Sq Ft
- Basement:Unfinished
- Garage:Attached (1 Space)
- Age:16-30 Years Old
Features:
- ExteriorBrick
- HeatingForced Air, Gas
- Sewer/Water SystemsPublic, Sewers, Municipal
- Lot FeaturesPrivate Entrance, Hospital, Library, Park, Ravine, Rec Centre, School
- CaveatsApplication Required, Deposit Required, Credit Check, Employment Letter, Lease Agreement, References Required
Listing Contracted With: KELLER WILLIAMS REAL ESTATE ASSOCIATES
Description
Introducing 149 Mowat Crescent, a stunning semi-detached home in the heart of Georgetown. This impressive property offers 3 spacious bedrooms, 3 bathrooms, and over 1500 sqft of living space. The kitchen is finished with ceramic tile flooring, stainless steel appliances, a double sink, and an eat-in kitchen that leads out to the private fenced backyard. The dining and living room boast hardwood flooring. Upstairs, three beautiful bedrooms await, including a primary bedroom with a 4 pc ensuite bathroom and walk-in closet, while the other bedrooms provide ample space with their very own closet and access to a shared full bathroom. The full unfinished basement is perfect for those who seek extra storage. With 3 parking spaces, this beautiful rental is conveniently located just minutes away from parks, schools, downtown Georgetown, Georgetown hospitals, trails, the public library, and more! Don't miss out on this fantastic opportunity. Prefer no pets.
Highlights
Tenant to pay utilities.
Want to learn more about 149 Mowat Cres (Trafalgar Rd/Berton Blvd)?

Justin Lepore Broker of Record-Team Leader
Century21 Team Realty Ltd., Brokerage
Rooms
Real Estate Websites by Web4Realty
https://web4realty.com/
