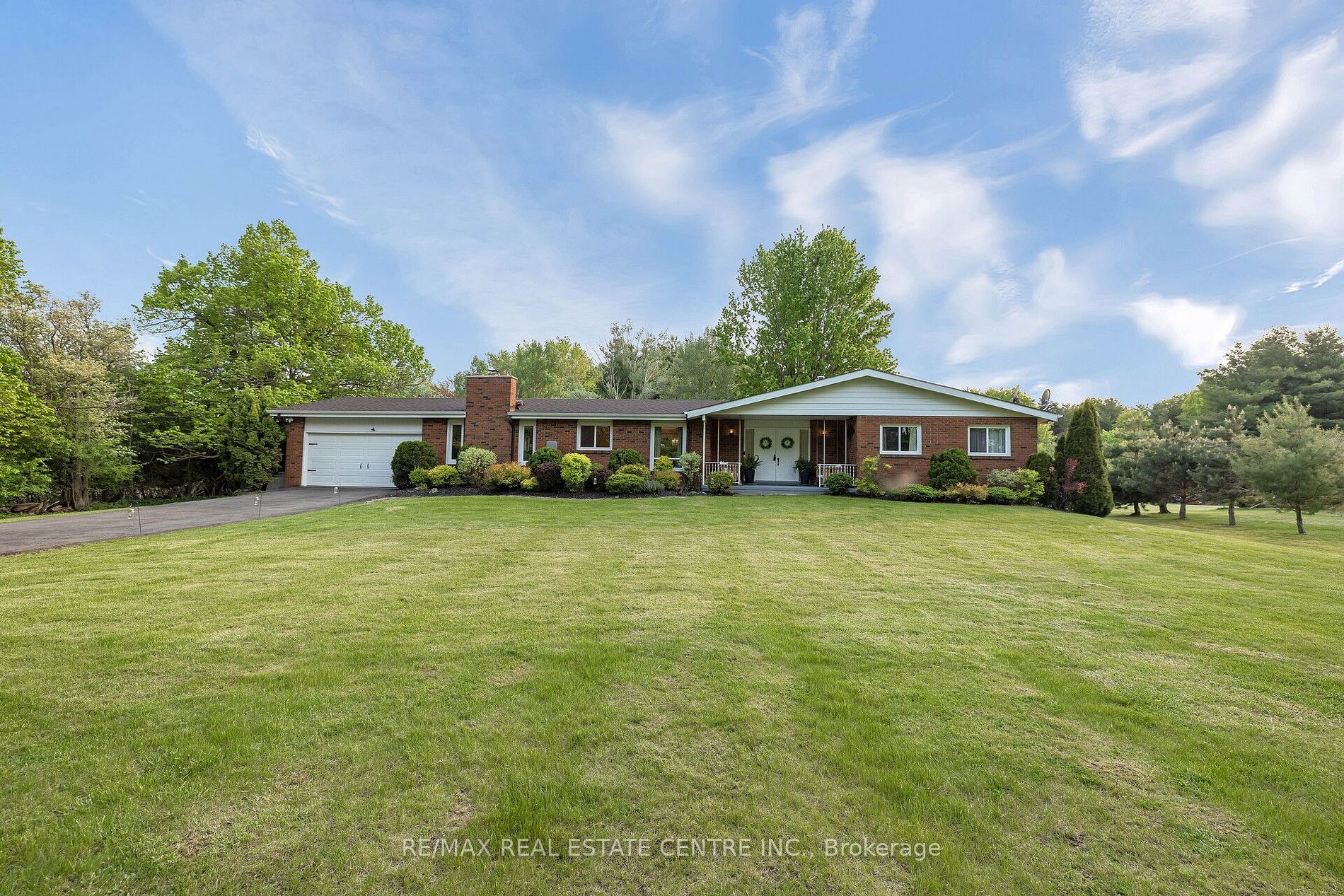
10210 Sixth Line (10th Sdrd / 6th Line)
Price: $1,699,900
Status: For Sale
MLS®#: W9051107
- Tax: $6,834.56 (2024)
- Community:Rural Halton Hills
- City:Halton Hills
- Type:Residential
- Style:Detached (Bungalow)
- Beds:3+2
- Bath:4
- Size:2000-2500 Sq Ft
- Basement:Finished (Sep Entrance)
- Garage:Attached (2 Spaces)
- Age:31-50 Years Old
Features:
- InteriorFireplace
- ExteriorBrick
- HeatingForced Air, Propane
- Sewer/Water SystemsSeptic, Well
- Lot FeaturesPart Cleared
Listing Contracted With: RE/MAX REAL ESTATE CENTRE INC.
Description
This 2000+ Sq Ft Country Bungalow Ticks All The Boxes! Fantastic Floor Plan on a Beautiful Country Lot. Enjoy the Peace and Quiet of the Country Only Minutes from Town. One Level Living with Easy Access, This Home is an Entertainers Dream ! Remodeled from Top to Bottom W/ Huge Kitchen Island, Open To Large Dining Room For Cozy Dinners, or Hosting Family And Friends. This Home Shines Year Round With an Enormous Custom Composite Deck, Pergola, Fire Pit, And A Beautiful Yard Backing on to a Pine Forest for Your Enjoyment in the Warm Months. Charming Wood-Burning Fireplaces in the Family Room and Living Room, as well as a New Hot Tub in the Back Warm Up the Winter Nights. Fully Finished Basement Complete with 120 Inch Screen Theatre, Rec Room Gives Room to Play, Relax, and Space for the Whole Family. Separate Entrance to the 2 Bedroom Apartment/In-Law Suite Perfect for Large Families or Income Generation. This Home Has It All ! You Will Just Love It !!
Want to learn more about 10210 Sixth Line (10th Sdrd / 6th Line)?

Justin Lepore Broker of Record-Team Leader
Century21 Team Realty Ltd., Brokerage
Rooms
Real Estate Websites by Web4Realty
https://web4realty.com/
